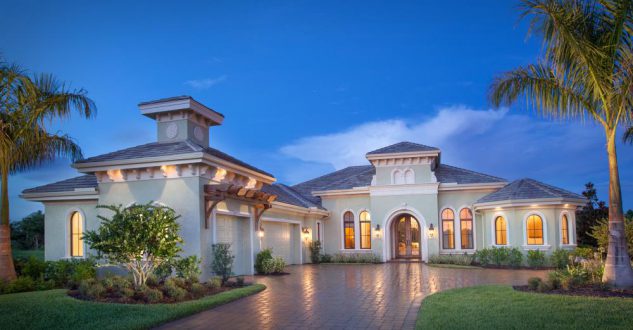
According to the Naples Daily News, Stock Signature Homes’ 4,124 square feet furnished Normally II model in Quail West’s Cortland neighborhood is open for viewing and purchase.
Cortland is an enclave of nineteen 95-foot home sites offering thirteen floor plans by Stock. The four bedroom plus study plans range from 3,504 to 4,239 square feet and are base priced from $1,019,990 to $1,999,990.
Priced at $2,201,665 furnished, the Normandy II model showcases an interior by Clive Daniel Home. The floor plan includes four bedrooms, four and a half baths, and a study. The living area includes a great room, dining area, wet bar, double-island kitchen, and an entertainment bar. The great room opens to lanais with a summer kitchen, fireplace, and pool and spa. A three-car garage is also included.
Floor to ceiling white shell stone creates a background for a wall-mounted television on the great room’s feature wall. Wall niches on either side accommodate artwork above built-in cabinetry. Overhead, drywall beams feature recessed and LED cove lighting.
Between the great room and the kitchen, a rectangular table is positioned in front of a refrigerated wine display. Glass doors afford access to the wine while highlighting a backlit bottle collection. The kitchen features quartz surfaces with mystical blue, gray and taupe veining. The cabinetry is shaker style painted an ivory tone.
The semi-circular bar is finished in a walnut while the countertop is teal gray quartz. Guests will be seated at a counter and enjoy views of the pool area. The study presents contrasting dark and light tones. A dark desk, paired with a white chair, floats in front of a built-in cabinet painted a glossy white. Updated white paneling to the top of the window height adds sleek elegance.
The lanai provides an attractive fireplace featuring a wall of white split faced stone and a slightly offset walnut mantel. The outdoor kitchen occupies an entire wall, while the dining area features a rectangular table with a concrete top and teak legs.
In the master bedroom, the walls are blue-gray and create a refined atmosphere. The master bathroom’s porcelain title flooring conveys the look of Calcutta marble and continues throughout the shower. Vanity cabinetry with an ivory lacquered finish is located on either side of the room. An elegant standalone tub is set in front of tall windows.

