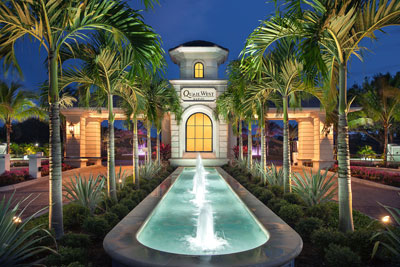
Quail West Golf & Country Club announced a substantial renovation of the community’s clubhouse and two golf courses. This initiative reflects the community’s continued mission to be the premier private residential country club in Southwest Florida.
Projected to include 678 single-family residences at build-out, Quail West is expected to reach 500 completed homes this year. The improvements now underway will meet the increased demand for a full service community that satisfies the desires of today’s faster paced, more active and more connected lifestyles.
The renovation design is focused on providing an integrated club experience in a single location. The renovation of the 70,000-square-foot clubhouse complex will feature a new 12,000-square-foot dedicated fitness and wellness building; enlarged and redesigned pre-function spaces to enhance the members’ experience during events; a major enhancement to the casual dining facilities and outdoor dining areas; and Internet Café with grab and go service; and a complete renovation of the kitchens to improve food preparation and service in all dining venues in the club.
The design of the improved clubhouse spaces has been a cooperative effort of Humphrey Rosal Architects and Clive Daniel Home. Their design concept in intended to enhance the club’s current high-end finishes while incorporating new design elements consistent with the new building additions. The upper floor of the clubhouse will remain more formal with a transitional feel. The lower floor will be more casual and will tie the traditional elements of the club with a more relaxed casual atmosphere presented by the lower floor’s corridor that will integrate golf, fitness, tennis, the salon and spa, and casual dining.
Enhancements to the clubhouse will be implemented in two phases. Projected to be completed by the end of this year, Phase I will include the addition of a newly designed upper lobby with water features and a linear two-sided fireplace. The design of a new gathering room is centered on the undulating shape of a bar separated from the hallway by a glass wall containing moving water and mood lighting. Views from the gathering room will overlook the glass enclosed heated swimming pool. An expansion of the second-floor kitchen will enhance service to both the Mahogany Room formal dining room and to events including 300 to 350 people in the adjacent ballroom.
To promote health and wellness, the new two-story fitness center will include a Pilates studio, a spinning room, cardio and weight rooms, and TRX personal training technology. The new fitness center will connect to the existing glass-enclosed indoor heated pool and to the clubhouse.
Phase II renovations are scheduled to commence in summer 2017 and will transform the lower floor of the clubhouse while providing more casual spaces.

